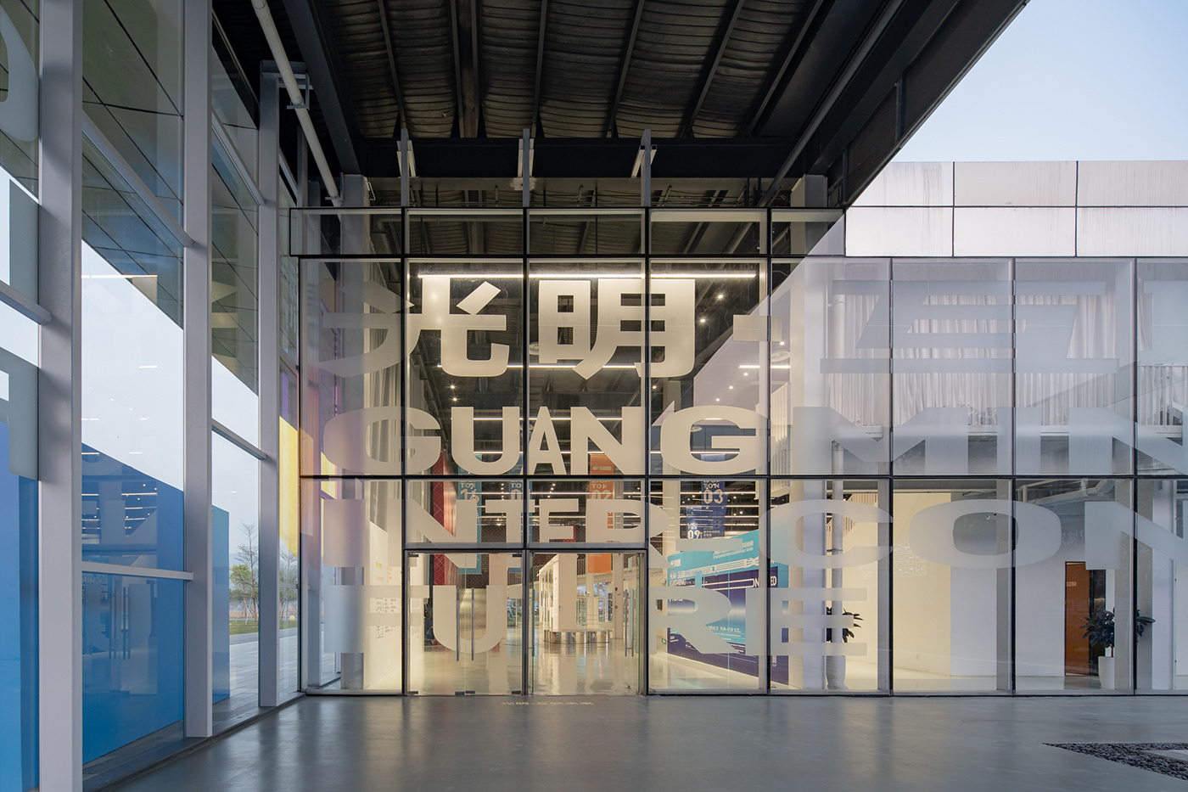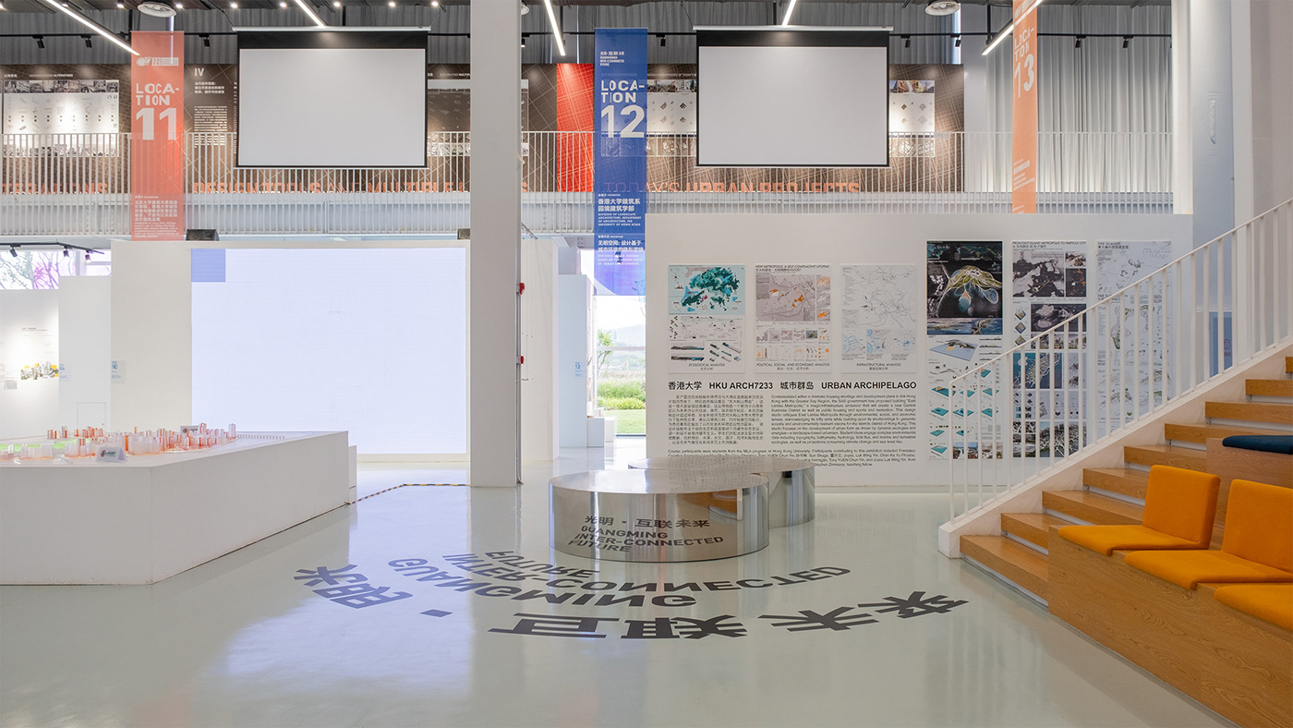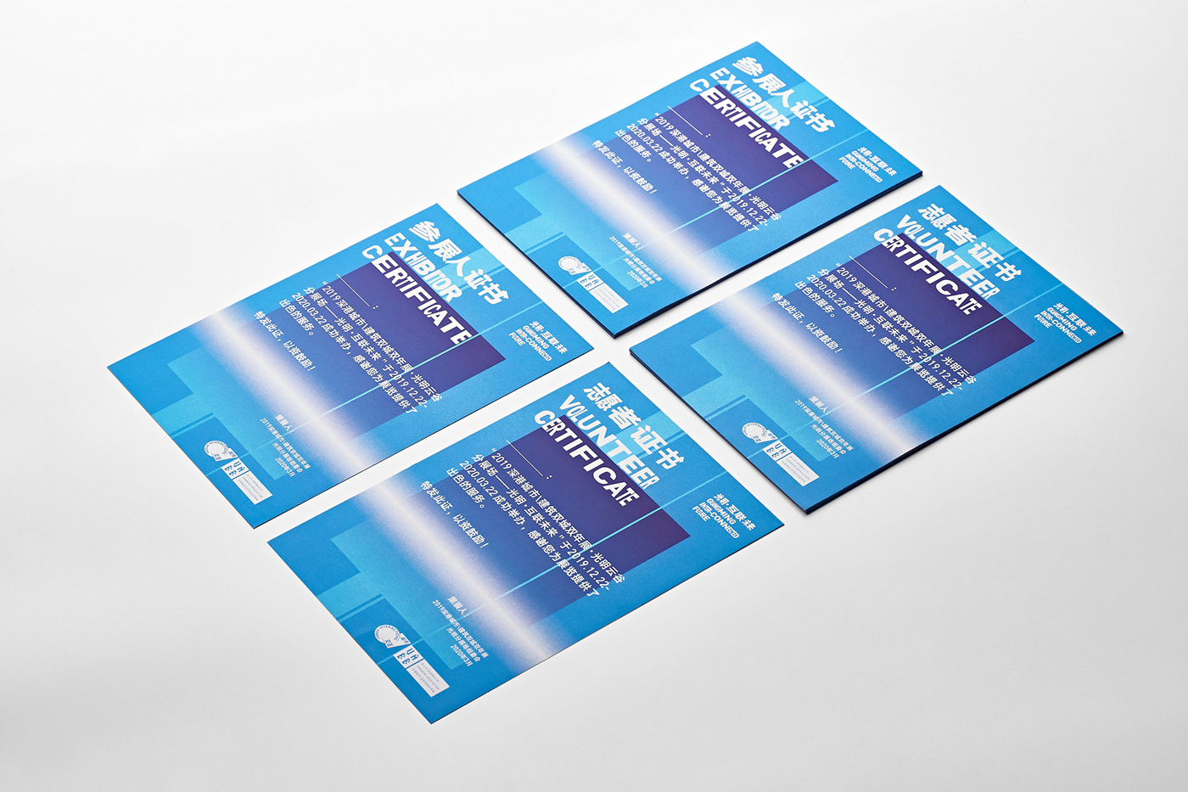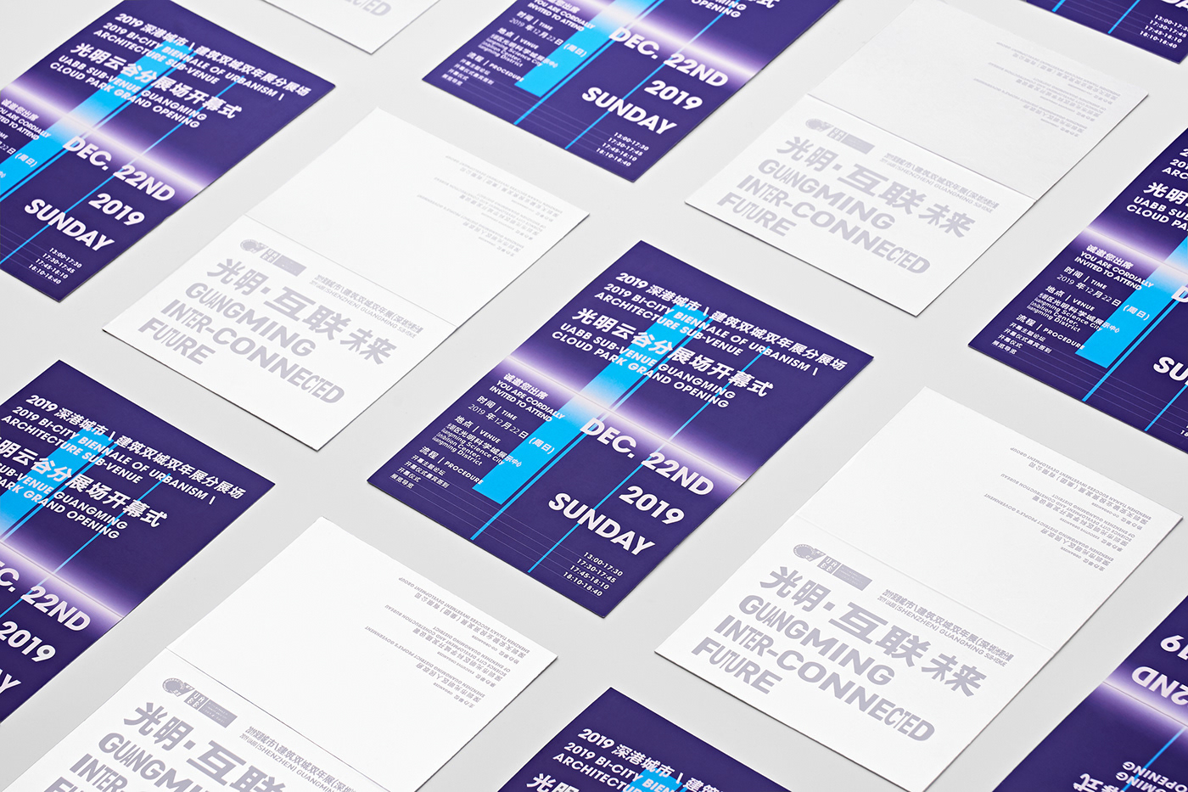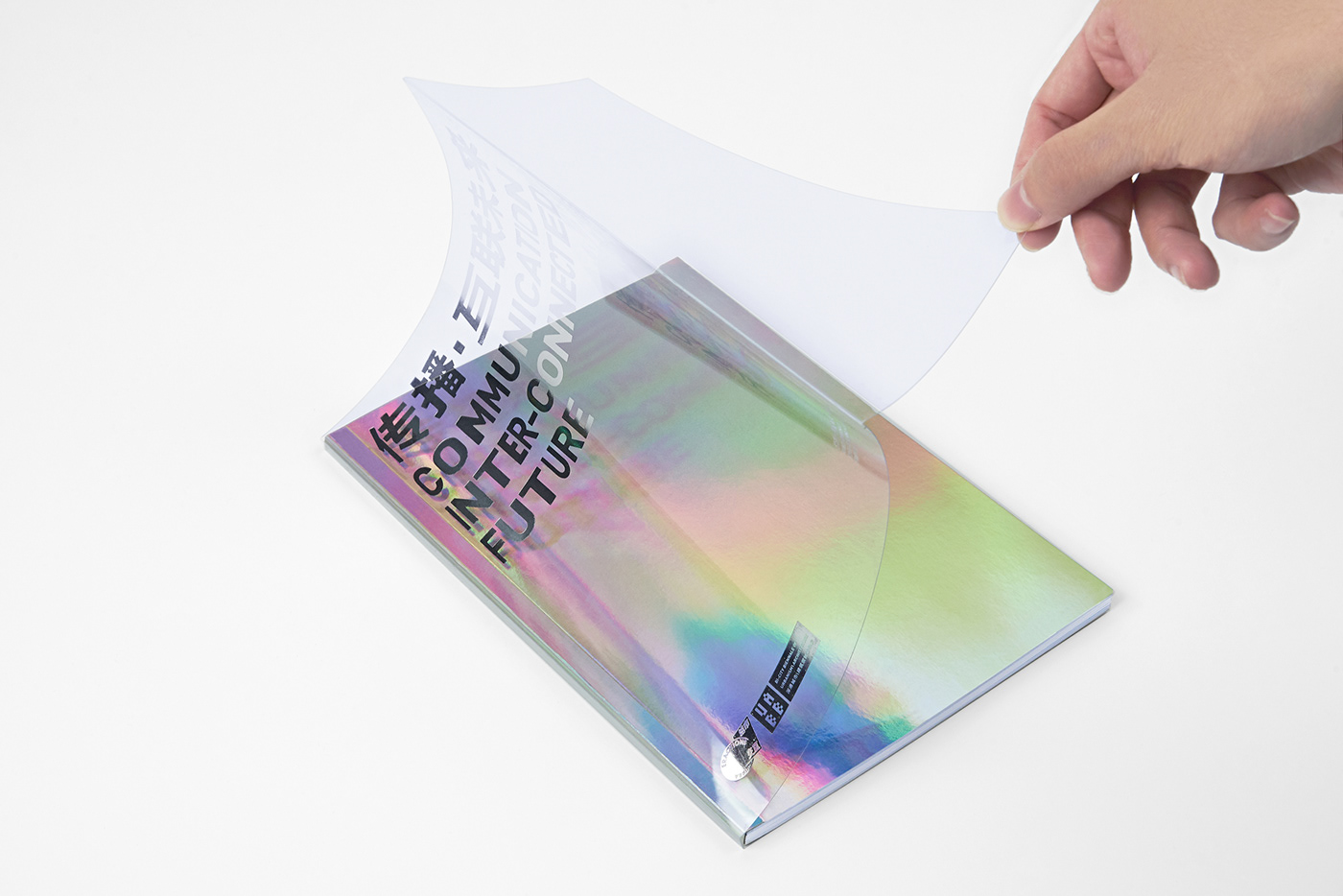-
2019 UABB深港城市\建筑双城双年展,光明分展 - 光明·互联未来展览位于深圳市光明区。于2019年12月22日开幕,策展人为尹毓俊。
光明云谷分展场以“光明-互联未来(GUANGMING INTER-CONNECTED FUTURE)”为策展主题,延续深双典型的“城市游牧”方式,将展场设立在城市未来发展的节点——光明科学城展示中心,并通过道路、装置与活动的规划与2017 深双光明分展场——迳口社区连接,使本届展览与往届进行场地互联及时空交接。
-
平面设计使用的是二维语言,建筑和城市设计使用的是三维语言,从本质而言两种创作维度有差异。在这个项目中,我们思考的是,是否存在一种可能性,可以摒弃平面设计的常见形式语言去“阐释”空间,“模拟”和“再现”空间。因此,在设计中,我们试图让平面和空间产生一种对话,让这种对话方式去呈现二维和三维交错后的结论,最后让这个结论再次以平面设计的形式予以呈现,以这个呈现作为本设计的最终结果。
我们在展览中将字体内容平行投射至各种多边形体块上,以平面投影的方式重新观看字体在多边形上呈现出的变形效果,再以平面投影的方式呈现出直接的字体形变效果,以这种方法作为我们设计的图形基础和设计逻辑。我们希望通过这样的方式,建立起平面视觉和空间视觉的一种对话关系。
-
团队成员:
创意总监:张烁
设计总监:王小阳
设计师:王小阳、胡绮玲、李爽
内容:展览形象设计
规模:3,000平方米
地点:深圳,光明
周期:2019.9 - 2020.3
-
策展人:尹毓俊
建筑设计\展场设计:atelier alternative architecture(多样建筑)
空间摄影:张超
物料摄影:黎莱恩、杜敏良
采访视频:由策展团队提供
2019 UABB深港城市\建筑双城双年展,光明分展 - 光明·互联未来展览位于深圳市光明区。于2019年12月22日开幕,策展人为尹毓俊。
光明云谷分展场以“光明-互联未来(GUANGMING INTER-CONNECTED FUTURE)”为策展主题,延续深双典型的“城市游牧”方式,将展场设立在城市未来发展的节点——光明科学城展示中心,并通过道路、装置与活动的规划与2017 深双光明分展场——迳口社区连接,使本届展览与往届进行场地互联及时空交接。
-
平面设计使用的是二维语言,建筑和城市设计使用的是三维语言,从本质而言两种创作维度有差异。在这个项目中,我们思考的是,是否存在一种可能性,可以摒弃平面设计的常见形式语言去“阐释”空间,“模拟”和“再现”空间。因此,在设计中,我们试图让平面和空间产生一种对话,让这种对话方式去呈现二维和三维交错后的结论,最后让这个结论再次以平面设计的形式予以呈现,以这个呈现作为本设计的最终结果。
我们在展览中将字体内容平行投射至各种多边形体块上,以平面投影的方式重新观看字体在多边形上呈现出的变形效果,再以平面投影的方式呈现出直接的字体形变效果,以这种方法作为我们设计的图形基础和设计逻辑。我们希望通过这样的方式,建立起平面视觉和空间视觉的一种对话关系。
-
团队成员:
创意总监:张烁
设计总监:王小阳
设计师:王小阳、胡绮玲、李爽
内容:展览形象设计
规模:3,000平方米
地点:深圳,光明
周期:2019.9 - 2020.3
-
策展人:尹毓俊
建筑设计\展场设计:atelier alternative architecture(多样建筑)
空间摄影:张超
物料摄影:黎莱恩、杜敏良
采访视频:由策展团队提供
-
2019 BI-CITY BIENNALE OF URBANISM/ ARCHITECTURE (UABB) GUANGMING SUB-VENUE - GUANGMING INTER-CONNECTED FUTURE was located in Guangming District, Shenzhen. Curated by Yin Yuzhun, it opened on December 22, 2019.
-
With the curatorial theme of “GUANGMING INTER-CONNECTED FUTURE”, Guangming sub-venue continues the typical “urban nomadic” approach of UABB by setting up in the Guangming Science City Exhibition Center, a node of future urban development. The exhibition was connected to the 2017 UABB Guangming sub-venue, the Jingkou Community, through the planning of roads, installations, and activities, making this exhibition interconnected with the previous ones in site, time, and space.
Graphic design uses a two-dimensional language, while architecture and urban design use a three-dimensional language. There is a difference in the nature of the two creative dimensions. In this project, what we are thinking about is that whether there is a possibility to “interpret”, “simulate”, and “reproduce” space without the common formal language of graphic design. Therefore, we try to create a dialogue between plane and space in our design. The dialogue presents the conclusion after the intersection of two-dimension and three-dimension. Finally, we try to make this conclusion be shown in graphic design again, with this presentation as the final result of this design.
In the exhibition, we project the font content onto various polygonal blocks in parallel, re-view the deformation effect of the font on the polygons in the way of plane projection, and then present the direct font deformation effect in the way of plane projection. We use this method as the graphic basis and design logic of our design. In this way, we hope to establish a dialogue between plane vision and spatial vision.
-
Team members:
Creative director: Zhang Shuo
Design Director: Wang Xiaoyang
Designers: Wang Xiaoyang, Hu Yiling, Li Shuang
Creative director: Zhang Shuo
Design Director: Wang Xiaoyang
Designers: Wang Xiaoyang, Hu Yiling, Li Shuang
Work content: exhibition image design
Scale: 3000 square metres
Venue: Guangming, Shenzhen
Project cycle: 2019.9-2020.3
Scale: 3000 square metres
Venue: Guangming, Shenzhen
Project cycle: 2019.9-2020.3
-
Curator: Yin Yujun.
Architectural design\ exhibition design: atelier alternative architecture
Space photography: Zhang Chao.
Material photography: Li Laien, du Minliang.
Interview video: courtesy of the curatorial team
Architectural design\ exhibition design: atelier alternative architecture
Space photography: Zhang Chao.
Material photography: Li Laien, du Minliang.
Interview video: courtesy of the curatorial team
-












